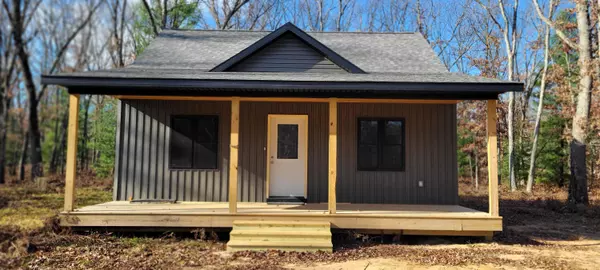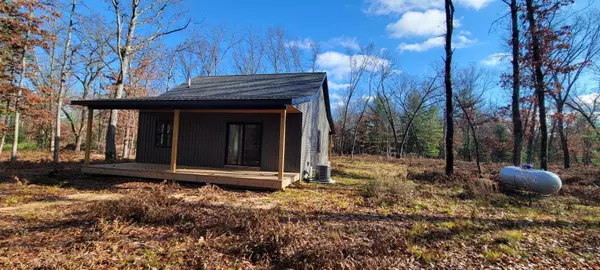$200,000
$195,000
2.6%For more information regarding the value of a property, please contact us for a free consultation.
2 Beds
1 Bath
840 SqFt
SOLD DATE : 12/09/2024
Key Details
Sold Price $200,000
Property Type Single Family Home
Sub Type Single Family Residence
Listing Status Sold
Purchase Type For Sale
Square Footage 840 sqft
Price per Sqft $238
Municipality Sweetwater Twp
MLS Listing ID 24058410
Sold Date 12/09/24
Style Ranch
Bedrooms 2
Full Baths 1
Year Built 2024
Tax Year 2024
Lot Size 1.480 Acres
Acres 1.48
Lot Dimensions 336 x 193 x 264 x 157
Property Description
New in 2024, this gorgeous 2BD/1BA custom home has an open floorplan with a beautiful view from every room! Custom features include hand-crafted trim, tongue-n-groove ceilings, red oak floors, and a kitchen with brand new appliances, a 2-seater island with sink, hard surface countertops and soft-close maple cabinets. There is also a separate seating area with a dedicated window to enjoy a morning cup of joe with the Eastern sun. The black and natural wood color scheme is very sharp! Very classy, yet cozy. As a bonus, the home has covered front and rear decks, sits on 1.5 acres and adjoins Federal land! No HOA! Super location! Right off US-10 with trail access at the end of the street, a half-hour to Ludington, but even closer to all the fun you can handle! Call today!
Location
State MI
County Lake
Area West Central - W
Direction From North West Realty, take M-37 to US-10 west about 4 Miles to Dexter Rd. Turn Right. First house on the left. (Northwest Corner of US-10 & Dexter)
Rooms
Basement Crawl Space
Interior
Interior Features Ceiling Fan(s), Wood Floor, Kitchen Island
Heating Forced Air
Cooling Central Air
Fireplace false
Window Features Screens,Insulated Windows
Appliance Refrigerator, Oven, Microwave
Laundry Electric Dryer Hookup, Main Level, Washer Hookup
Exterior
Exterior Feature Deck(s)
View Y/N No
Garage No
Building
Lot Description Corner Lot, Level, Wooded, Adj to Public Land
Story 1
Sewer Septic Tank
Water Well
Architectural Style Ranch
Structure Type Vinyl Siding
New Construction Yes
Schools
School District Baldwin
Others
Tax ID 12-013-009-01
Acceptable Financing Cash, FHA, VA Loan, Rural Development, MSHDA, Conventional
Listing Terms Cash, FHA, VA Loan, Rural Development, MSHDA, Conventional
Read Less Info
Want to know what your home might be worth? Contact us for a FREE valuation!

Our team is ready to help you sell your home for the highest possible price ASAP
"My job is to find and attract mastery-based agents to the office, protect the culture, and make sure everyone is happy! "






