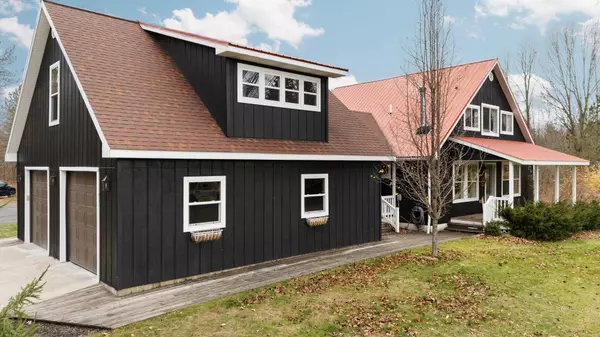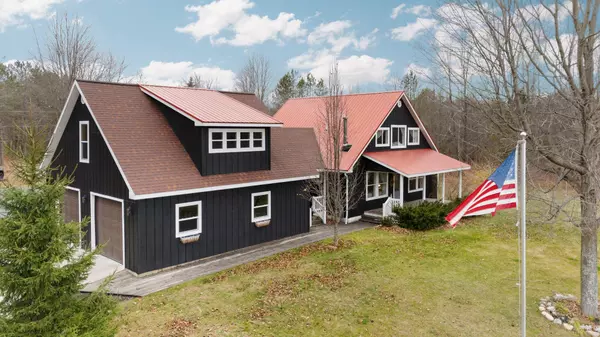$667,500
$599,000
11.4%For more information regarding the value of a property, please contact us for a free consultation.
3 Beds
3 Baths
1,506 SqFt
SOLD DATE : 01/28/2025
Key Details
Sold Price $667,500
Property Type Single Family Home
Sub Type Single Family Residence
Listing Status Sold
Purchase Type For Sale
Square Footage 1,506 sqft
Price per Sqft $443
Municipality Cleon Twp
Subdivision Metes And Bounds
MLS Listing ID 24062849
Sold Date 01/28/25
Style Other
Bedrooms 3
Full Baths 2
Half Baths 1
Year Built 2011
Annual Tax Amount $6,555
Tax Year 2024
Lot Size 8.450 Acres
Acres 8.45
Lot Dimensions 260 x 1300
Property Sub-Type Single Family Residence
Property Description
Looking for peace and privacy? This 3-bedroom, 2.5-bathroom home on just under 10 acres in Copemish is the perfect spot. Recently updated with a brand-new kitchen, fresh flooring, new appliances, and fresh paint throughout, it's move-in ready and waiting for you. Above the garage, take advantage of the unfinished living space and turn it into something of your own. Outside, enjoy the above-ground pool, a 3-acre fenced area, and a RV hookup, with 50 amp electric, water, and sewer. Plus, fiberoptic internet is already wired into the house for super-fast Wi-Fi. With easy access to nearby towns, this home offers peaceful countryside living and convenience. There is also the option to purchase an additional 10 acres, giving you even more space and privacy.
Location
State MI
County Manistee
Area Masonoceanamanistee - O
Direction From Copemish, head east on M-115, then turn north onto Litzen Rd.
Rooms
Other Rooms Shed(s)
Basement Full
Interior
Interior Features Ceiling Fan(s), Garage Door Opener, Gas/Wood Stove, Kitchen Island, Eat-in Kitchen, Pantry
Heating Baseboard
Fireplace false
Appliance Washer, Refrigerator, Freezer, Double Oven, Dishwasher, Cooktop, Built-In Electric Oven
Laundry Electric Dryer Hookup, Laundry Room, Lower Level
Exterior
Exterior Feature Fenced Back, Porch(es), Deck(s)
Parking Features Garage Faces Side, Garage Door Opener, Attached
Garage Spaces 2.0
Pool Outdoor/Above
Utilities Available Electricity Available, Cable Available, High-Speed Internet
View Y/N No
Garage Yes
Building
Lot Description Wooded
Story 3
Sewer Septic Tank
Water Well
Architectural Style Other
Structure Type Wood Siding
New Construction No
Schools
School District Benzie
Others
Tax ID 04-003-425-02
Acceptable Financing Cash, Conventional
Listing Terms Cash, Conventional
Read Less Info
Want to know what your home might be worth? Contact us for a FREE valuation!

Our team is ready to help you sell your home for the highest possible price ASAP
"My job is to find and attract mastery-based agents to the office, protect the culture, and make sure everyone is happy! "






