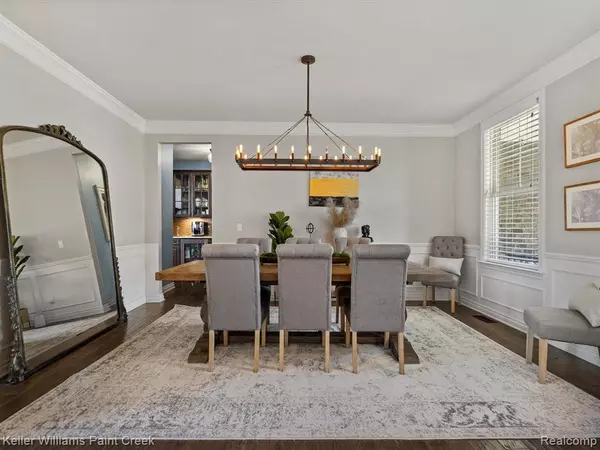$940,000
$925,000
1.6%For more information regarding the value of a property, please contact us for a free consultation.
5 Beds
5 Baths
3,601 SqFt
SOLD DATE : 02/20/2025
Key Details
Sold Price $940,000
Property Type Single Family Home
Sub Type Single Family Residence
Listing Status Sold
Purchase Type For Sale
Square Footage 3,601 sqft
Price per Sqft $261
Municipality Rochester Hills
Subdivision Rochester Hills
MLS Listing ID 20250004165
Sold Date 02/20/25
Bedrooms 5
Full Baths 4
Half Baths 1
HOA Fees $83/ann
HOA Y/N true
Originating Board Realcomp
Year Built 2017
Annual Tax Amount $10,540
Lot Size 0.270 Acres
Acres 0.27
Lot Dimensions 84x138x84x138
Property Sub-Type Single Family Residence
Property Description
**ALL OFFERS DUE BY 5PM JAN 27th ** Boasting over 5,200 square feet of luxurious living space, this 2017 residence is nestled within the prestigious Woodland Park Subdivision. As you step inside this beautiful colonial, a welcoming foyer awaits, leading you to a home office for your convenience. Enter the main open-concept living area and be captivated by the high ceilings, stacked stone fireplace, and oversized windows that flood the space with natural light. The living room seamlessly blends into the chef's kitchen, featuring a large center island with premium quartz countertops, a walk-in pantry, and top-of-the-line appliances. The butler's pantry with wet bar connects the dining room to the kitchen. Entertaining effortlessly transitions into the sunroom and Trex deck, offering the perfect setting for indoor-outdoor gatherings. Venture upstairs to discover the sleeping quarters, where the luxurious primary suite awaits with tray ceilings and a spectacular ensuite boasting a large glass tile shower and custom walk-in closet. Second floor laundry room and three additional bedrooms, one with a full bathroom and the others with a convenient Jack and Jill bathroom, completing this level. Descend to the walk-out lower level, which includes a large family room, a custom wet bar with a high-end under-counter beverage refrigerator, a workout room, and a game room. A fifth bedroom and full bathroom are perfect for guests. The outdoor space is complete with a lower-level paver patio and your own private built-in natural gas firepit. The spacious three-car garage is equipped with an EV charging port. Conveniently located just minutes from shopping and restaurants, and with an easy commute to downtown Rochester, this home is an opportunity not to be missed.
Location
State MI
County Oakland
Area Oakland County - 70
Direction Head east on W. Hamlin Rd, make a right onto Logan Dr, make a right onto Prescott Dr, home is on the left.
Interior
Interior Features Wet Bar
Heating Forced Air
Cooling Central Air
Fireplaces Type Living Room, Gas Log
Fireplace true
Appliance Washer, Refrigerator, Microwave, Disposal, Dishwasher
Laundry Upper Level
Exterior
Exterior Feature Deck(s), Patio
Parking Features Attached
Garage Spaces 3.0
View Y/N No
Roof Type Asphalt
Garage Yes
Building
Story 2
Sewer Public
Water Public
Structure Type Brick,Stone,Other
Schools
School District Rochester
Others
Tax ID 1528227017
Acceptable Financing Cash, Conventional, FHA, VA Loan
Listing Terms Cash, Conventional, FHA, VA Loan
Read Less Info
Want to know what your home might be worth? Contact us for a FREE valuation!

Our team is ready to help you sell your home for the highest possible price ASAP
"My job is to find and attract mastery-based agents to the office, protect the culture, and make sure everyone is happy! "






